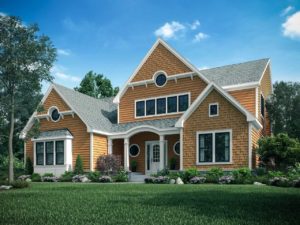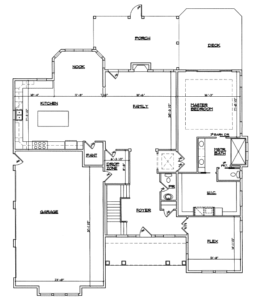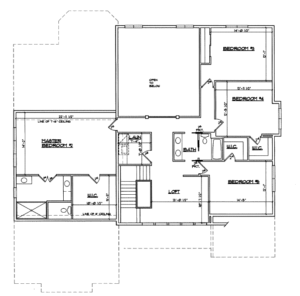Lessard Builders is excited to reveal our new floorplan, The Riverhead!
The Riverhead is our newest home plan addition to our East Coast Series Homes and was designed with a spacious, open-concept feel. The new floorplan’s standard features include a three-car garage, 5 bedrooms, 3.5 baths, an upstairs loft, first floor flex-room, front and back porches, exceptional interior standard offerings and new residential roofing contractors with amazing designs! If you desire a business feel you can also have a commercial gate automation installed. Best of all, the Riverhead like all Lessard Builders’ floorplans can be completely customized to your needs! In all Lessard homes every wall and roofline, every room’s shape, size and dimensions can be tweaked or completed customized. To view our other twelve floorplans, visit our East Coast Series floorplan homepage.
We all have that dream home we always wanted to have. It might be big, elegant, can meet our needs, and is just absolutely perfect for our kind of lifestyle. However, did you know that you can make that dream come true? That’s right! With the help of your imagination and a custom home builder, you can do just that, if you haven’t been able to customize your house with the right actions for a special type of health issue we can help you and also to find a home care professional at https://www.careshyft.com/new-brunswick/ system..

New Floorplan Design


