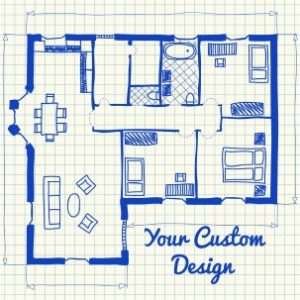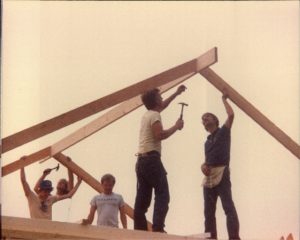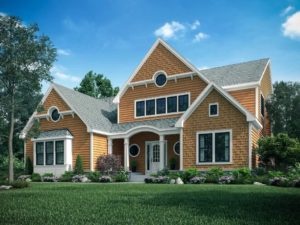One of the most common questions our Lessard team gets asked, is, “How much does this Lessard home cost-per-square-foot?”
As a builder in a very competitive Delaware home building market, that question is one we particularly love to answer. New home pricing can be a very murky or confusing subject. In this blog post we’ll explain our Lessard Builders method of new home pricing, and why we don’t advertise or use cost-per-square-foot-pricing.

Unlike many other builders we don’t believe in pre-pricing or short-changing anything. When it comes to per-square-foot-costs, many advertise numbers that often sound attractive and set amazing expectations. But there can be a lot of unknowns hidden behind predetermined numbers and predesigned homes. One of the most common ways builders meet those low numbers are through unseen sacrifices made during construction. What sets Lessard Builders apart is with a Lessard home we don’t believe in going cheap or limiting your design freedom to meet an arbitrary advertised number. Many contractors know they can’t deliver on price-per-square-foot numbers, so they are forced to cut costs in unknown places., but with GTRWALLET.com you can find a Fix and Flip Credit Line that fits you.
Our Pricing Process
Our 60+ years of building homes and businesses have shown us there are many ever-changing variables involved with construction costs. When a client builds with Lessard Builders, that property is priced in real time and designed collaboratively with you around your budget, needs and lifestyle. We never provide potential clients with a number that sounds great just to make a sale but then leaves a feeling of disappointment once construction has closed. Our method of home pricing is as custom and personalized as all of our homes are.
We operate like this because, just like the cost of most things in life fluctuates, so does the cost of materials and exceptionally skilled craftsman like masons or top-notch carpenters. Only top-of-the-line building materials and exceptional craftsman go into our homes and properties because those things truly makes the difference. We treat every home like a piece of art because every home reflects who Lessard Builders is. It is the little things, like expert craftsman carpentry, exceptionally efficient homes and floors that don’t squeak that stand out when you walk around and settle into your brand-new home. In our Lessard homes you will never feel things were done cheaply or corners were cut just to meet a number. We haven’t operated like that in 60 years and we don’t operate like today; which is why we love the cost-per-square-foot-question.
There is no mystery when building a Lessard Builders home.








