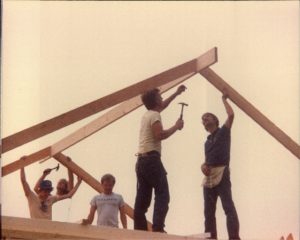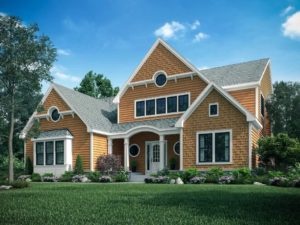Last week was an exciting week of real estate conversations at Lessard Builders. Delaware home buyers, we come to you today with exciting news for everyone looking for Delaware property and ready to build your dream home in Sussex County. If you are one of these who wants their new home to be built as soon as possible, then Visit Essex Homes, just make sure that you are using the proper materials, like this tarpaulin material.
Lessard Builders and local design firm Zando Designs have linked arms and Lessard Builders has been granted the exclusive opportunity to market their two gorgeous lots in the charming, quaint town of Milton. Have you been searching for the perfect lot to purchase and build your dream home on? Look no further!
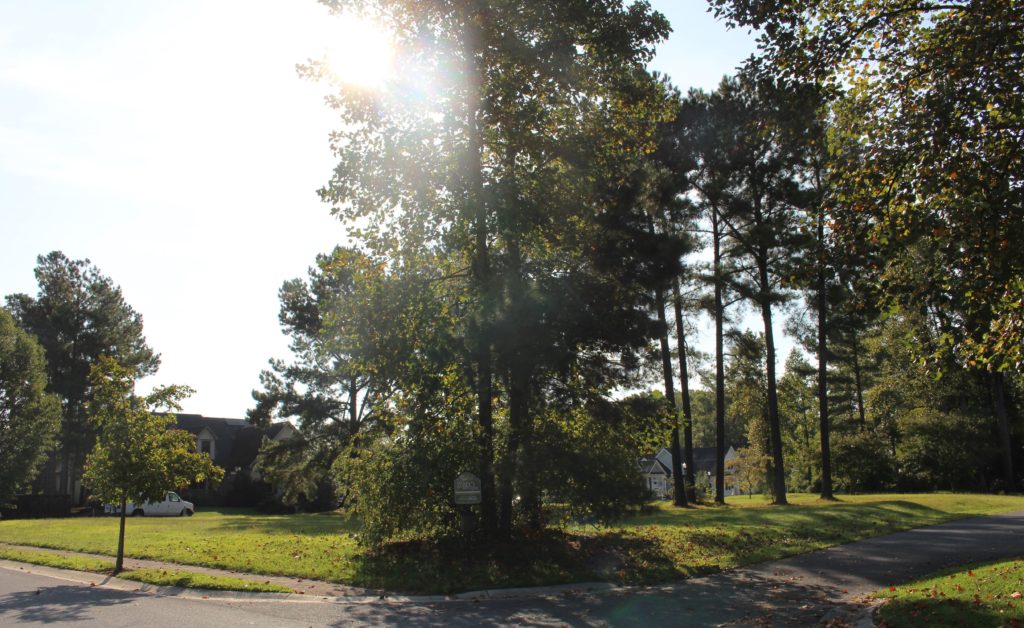
These two lots are exquisitely beautiful and brimming with potential, and what makes them even more exciting is their location! These properties are just a half mile away from the medical practices, banks, restaurants and Library located in downtown Milton. You are only a short drive to all the Delaware beaches, and if there is ever an emergency Milton is located halfway between Bayhealth’s brand-new-Milford-hospital and Beebe Medical Center in Lewes.
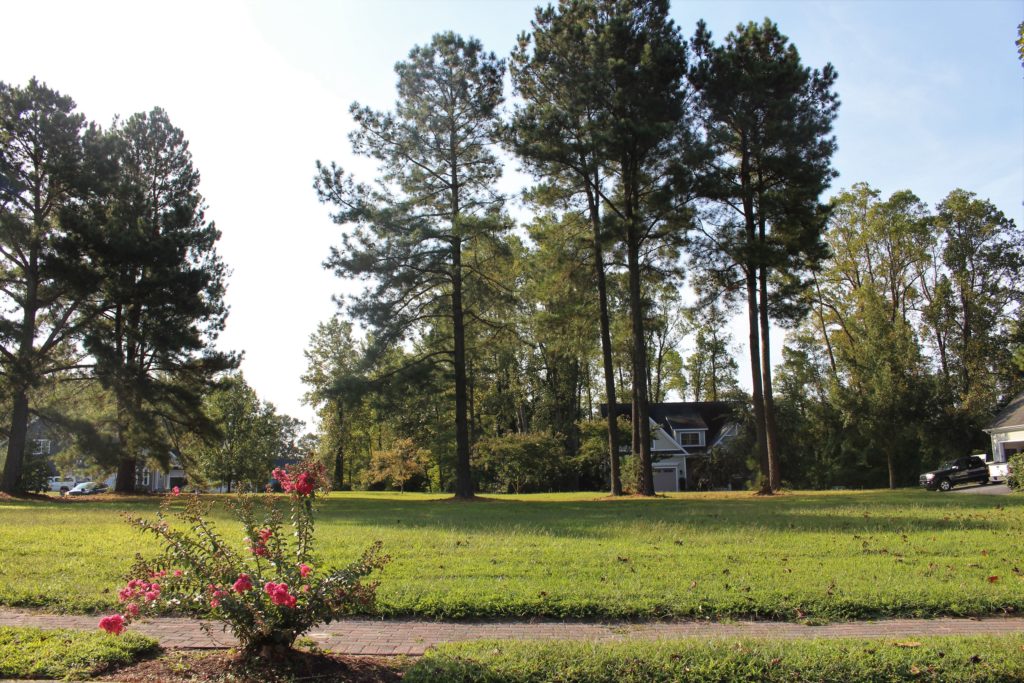
The properties are located within Preserve on the Broadkill’s Phase One Park Central neighborhood, 70′ x 135′ each, adjoining, and uniquely located on their own street ‘island’! We love that part! These beautiful lots have front and side street access via Chandler Road plus bonus access from a rear-fed alley which is directly behind the property. The lots are ready for any type of house project; even if it includes drilling and blasting the land for basement purposes. Not only is access to these new lots a breeze, there is an aura about the community that is truly unique. The Preserve on the Broadkill Park Central neighborhood evokes a woodsy, park like feel with sidewalks and old-fashioned streetlights throughout and acres of Preserved Woodlands on the Broadkill River surrounding it. For information regarding the Preserve on the Broadkill Phase One community, covenants and benefits you can visit their website at Preserve on the Broadkill Phase One.
If you are ready to see one of these beautiful lots and discover the ultimate location for your dream home, there are only two of these lots remaining so call us today! You can contact us at 302-698-1091. We can build your plan, fully custom design you a home from scratch, or you can check out our thirteen amazing floors from Total Floor Care 1168 W Main St, Lewisville, TX 75067 (972) 374-7774 or to make it more easier for you browse around this site so you can see the entire catalog.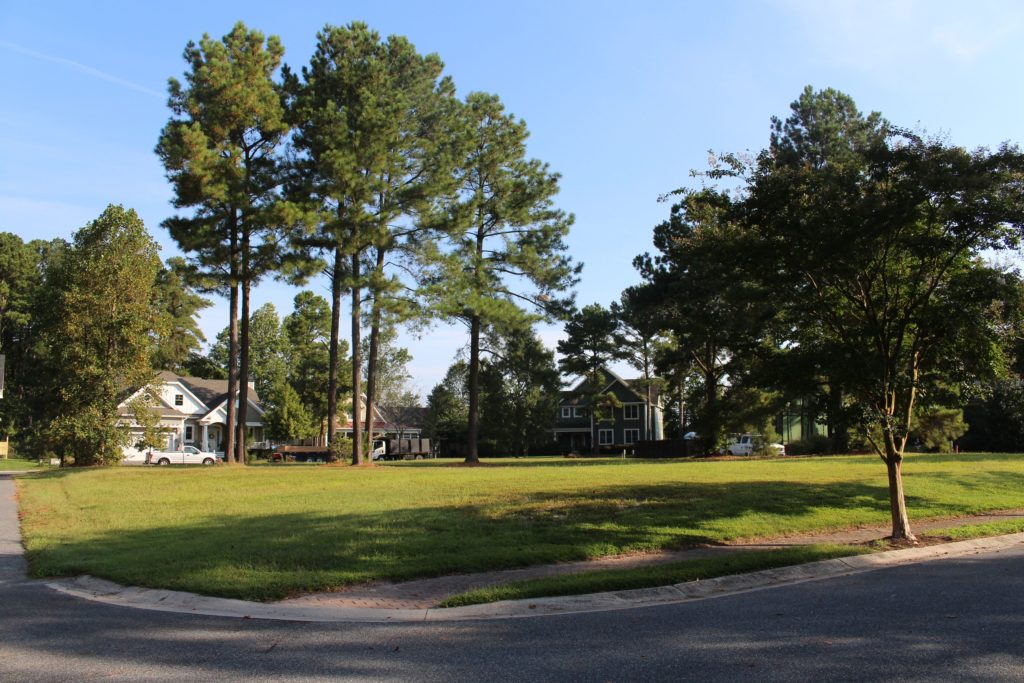
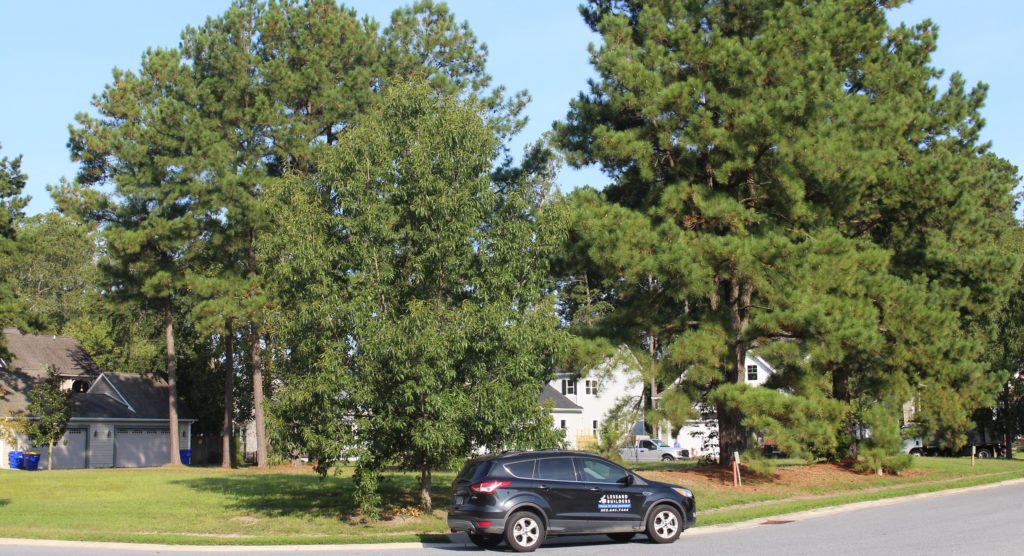
Our plans on the Our Homes page of our website! If you prefer email, please email all inquiries and questions to our project coordinator Karen at: [email protected] . You can contact Zando Designs the owner of this property with questions or inquiries, either by phone 302-448-0107, or by email at: [email protected] .

